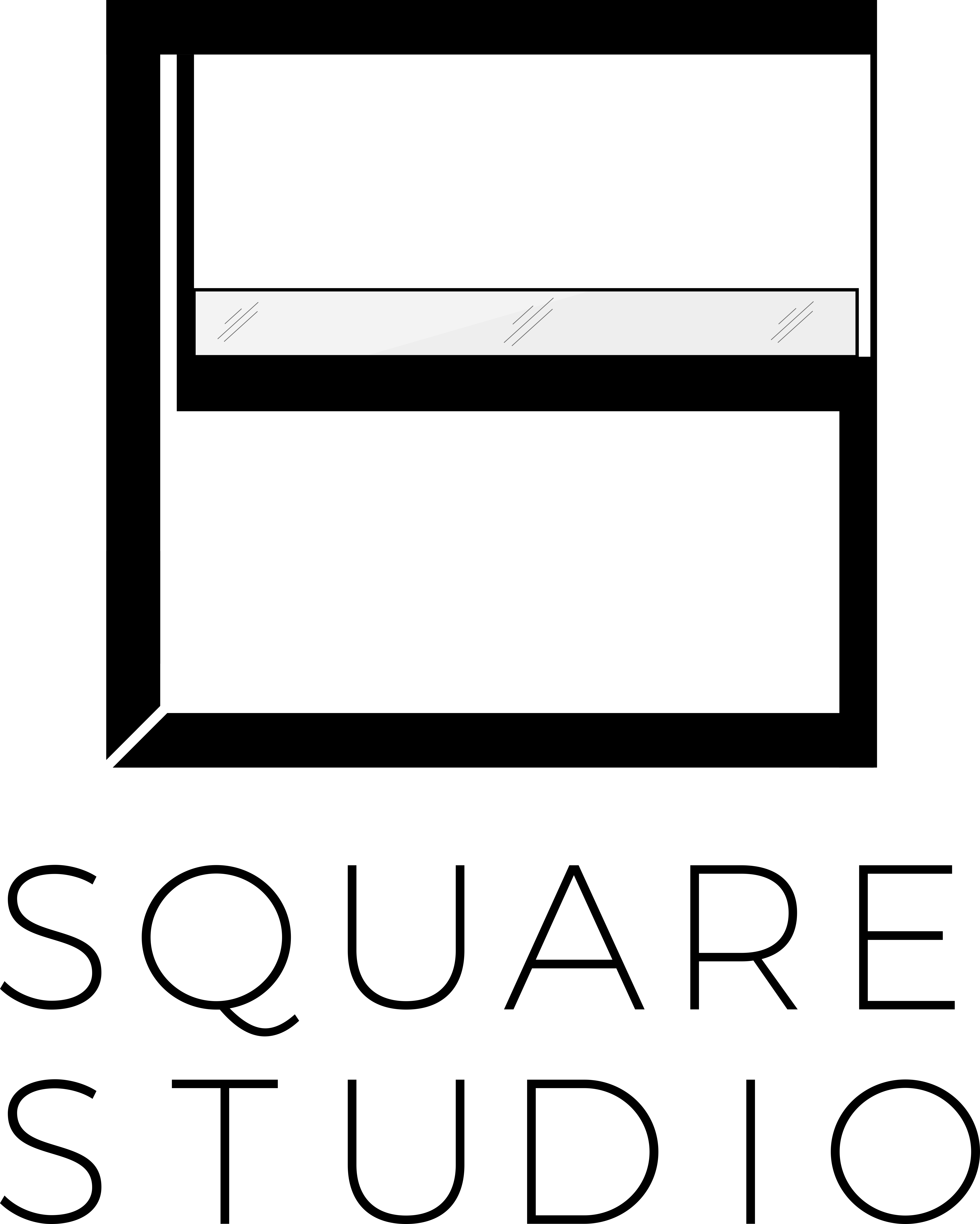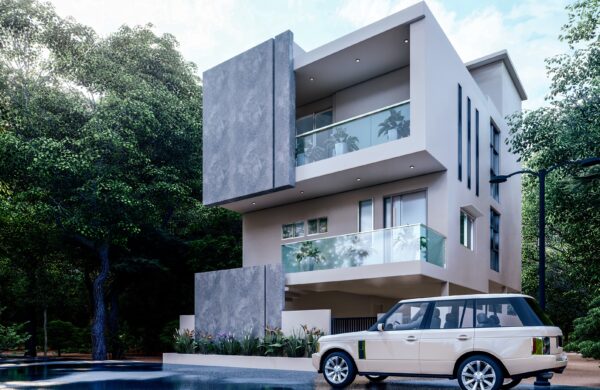
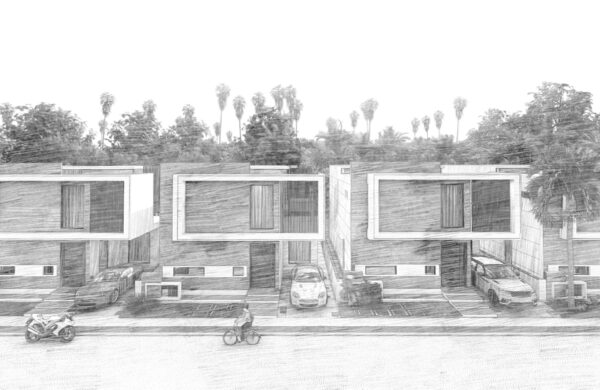
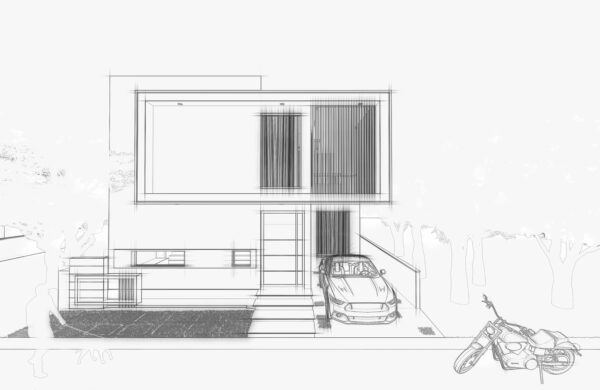
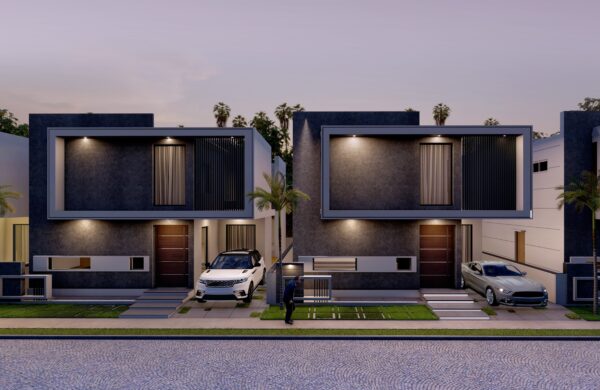
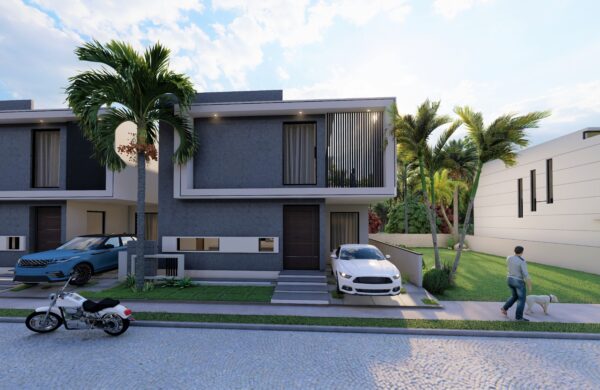
DESIGN EVOLUTION
After numerous site visits to Maheshwaram , SquareStudio team had found out key concepts by keenly observing the Winds, Soil, Rainfall and sunlight of the proposed site.
WIND FLOW
The direction of the wind flow in Maheshwaram is from Northeast to Southwest and SW to NE predominantly. Keeping this in mind, we had designed floor levels in such a way that warm stagnant air flowing out and making fresh natural cold fresh air circulates in house continuously. Thus by ensuring a positive mood and refreshing environment for people living in the house.
SUNLIGHT
We had sternly committed to use natural light as the powerhouse of the building .
- The two level slabs(REF SECTION AA’) were joined by a glass facade is a stand out example for the natural lighting concept. The natural light enters the house from the glass facade lighting up the midsection of the house Dining area, living and master bedrooms.
- The children bedroom bathroom has a unique lighting concept, where diffused natural light enters the room lighting up and keeping the wet wash area dry.
- Thereby Reducing the amount of electricity consumed to provide general and task lighting. Natural lighting will reduce the production of harmful bacteria and organisms that can grow in any house.
SPACES
SQUARE STUDIO strongly believes in perfect usage of spaces… Of Course Our company Tagline idea itself is Your Space and Our design.
- The focal point of the house is always The Courtyard .
- The courtyard is designed in such a way that it can be accessible from all living spaces in the ground floor like living, Dining, kitchen and drawing. In the upper floor, the two bedroom balconies, common partying deck space has visibility to COURTYARD.
- Thus by creating the great indoor and outdoor connection, inviting the green patches and lawn right into the house.
- As per the climatic conditions of the place heat accumulates more in the South, so we have blocked the south wall accordingly.
VAASTU
Considering the vernacular, South indian vastu architecture, the spaces and levels have been designed accordingly. For example The South west corner of the house should be at high-level .
All the Vaastu guidelines were implemented likewise.
